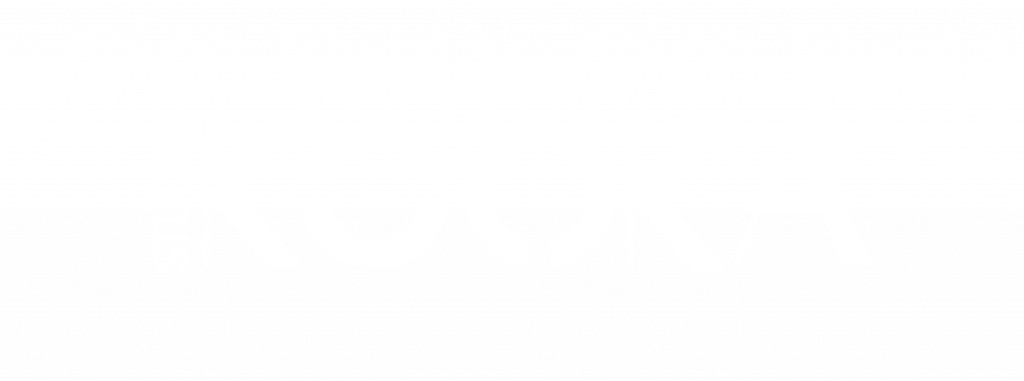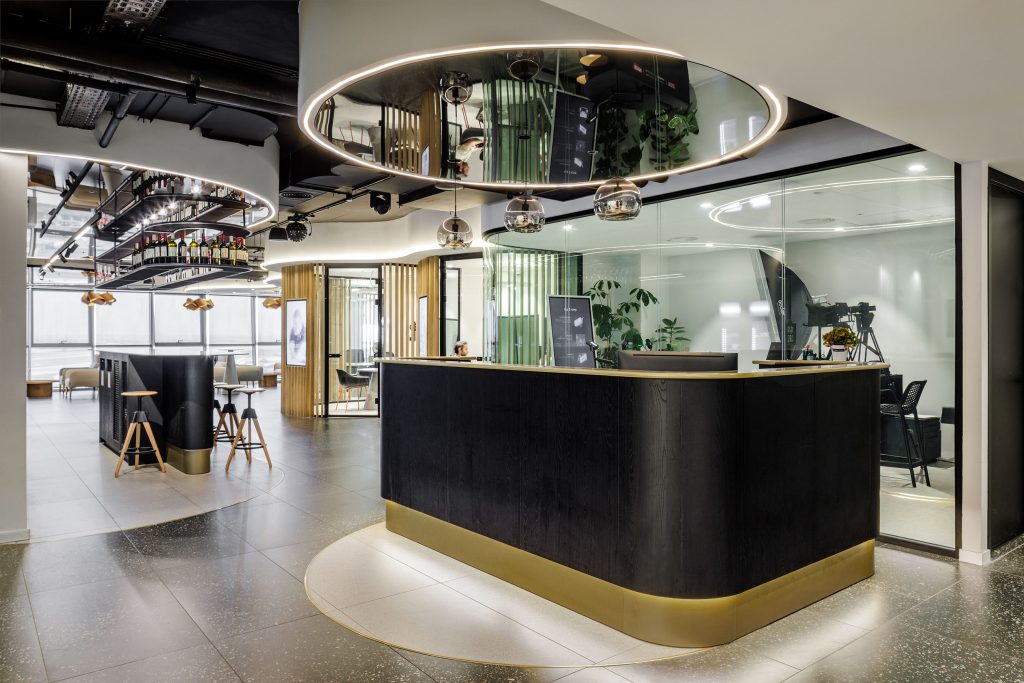
HLB Office
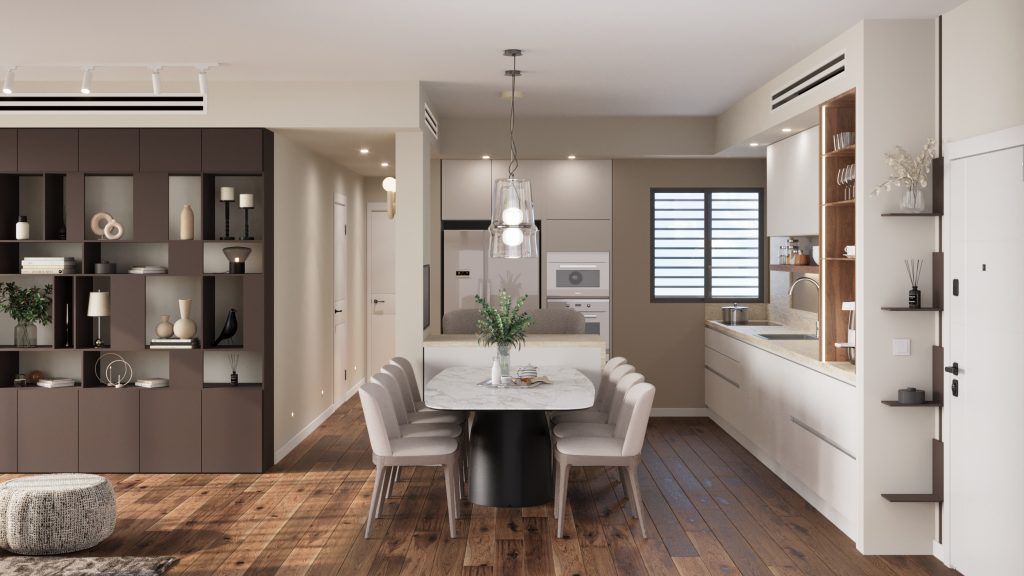
N&Z APT
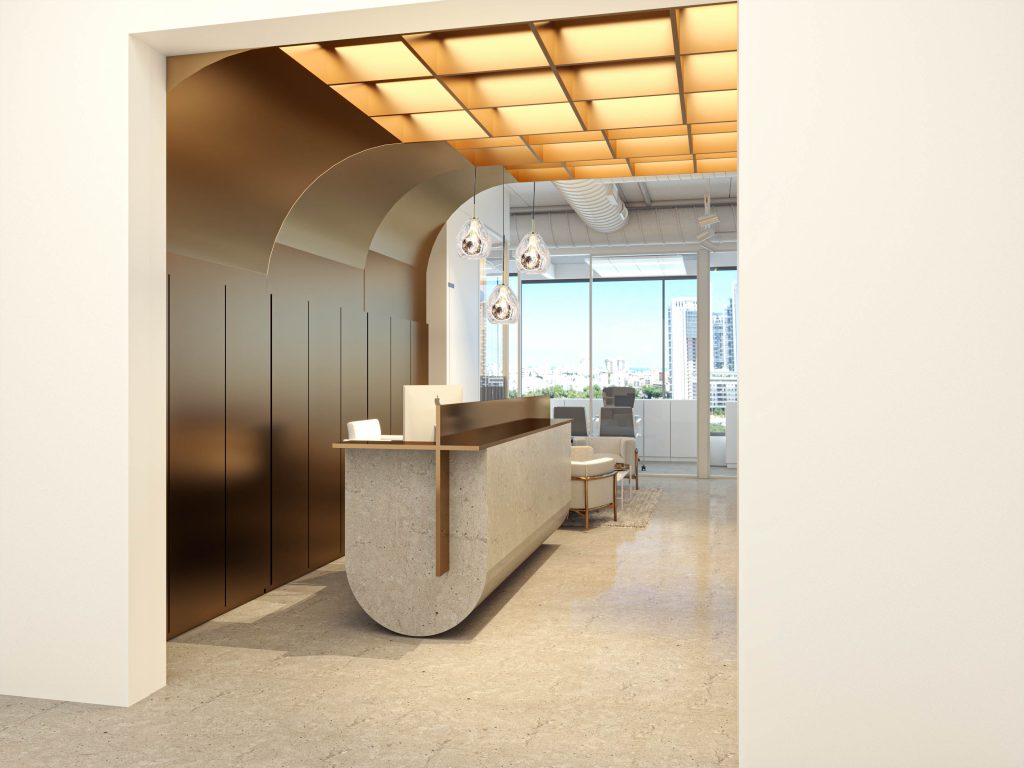
Y.Gindi
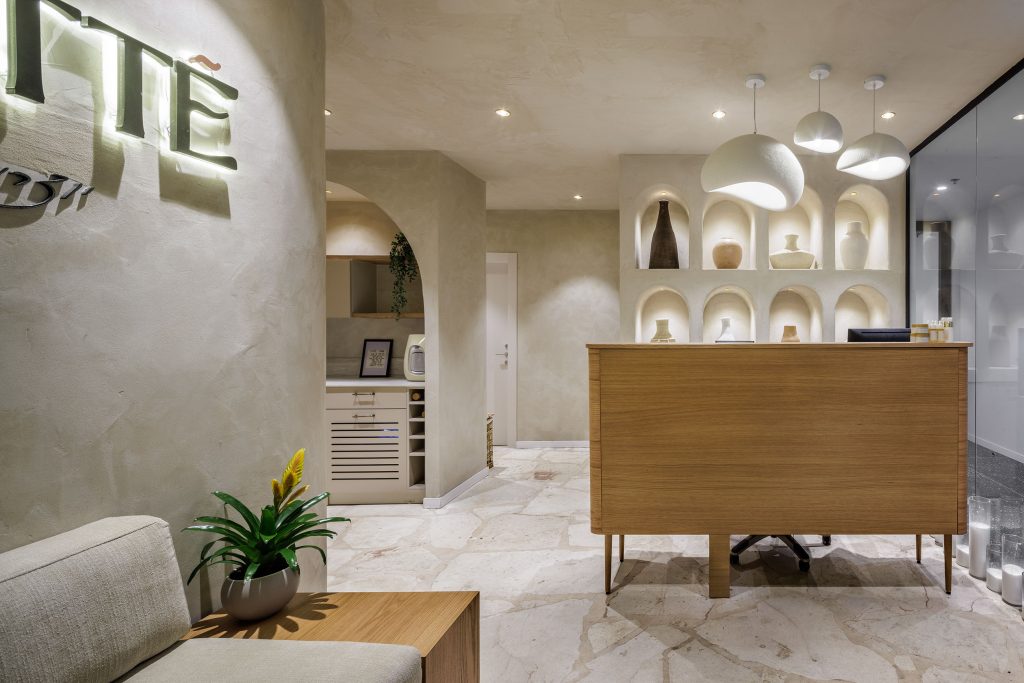
Gembatte Clinic
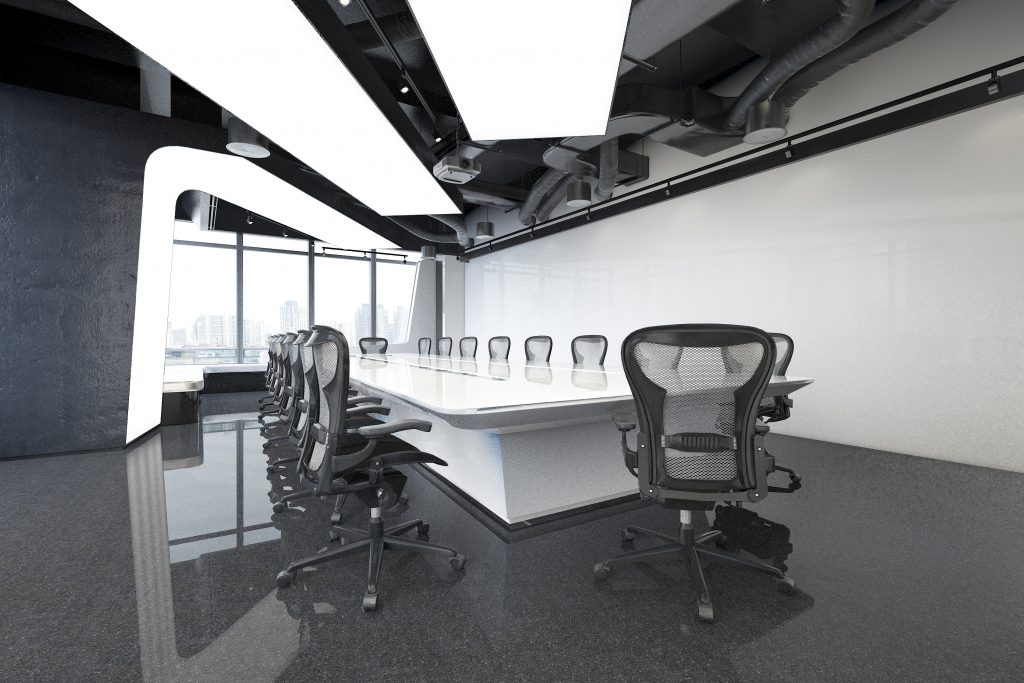
BW & Co
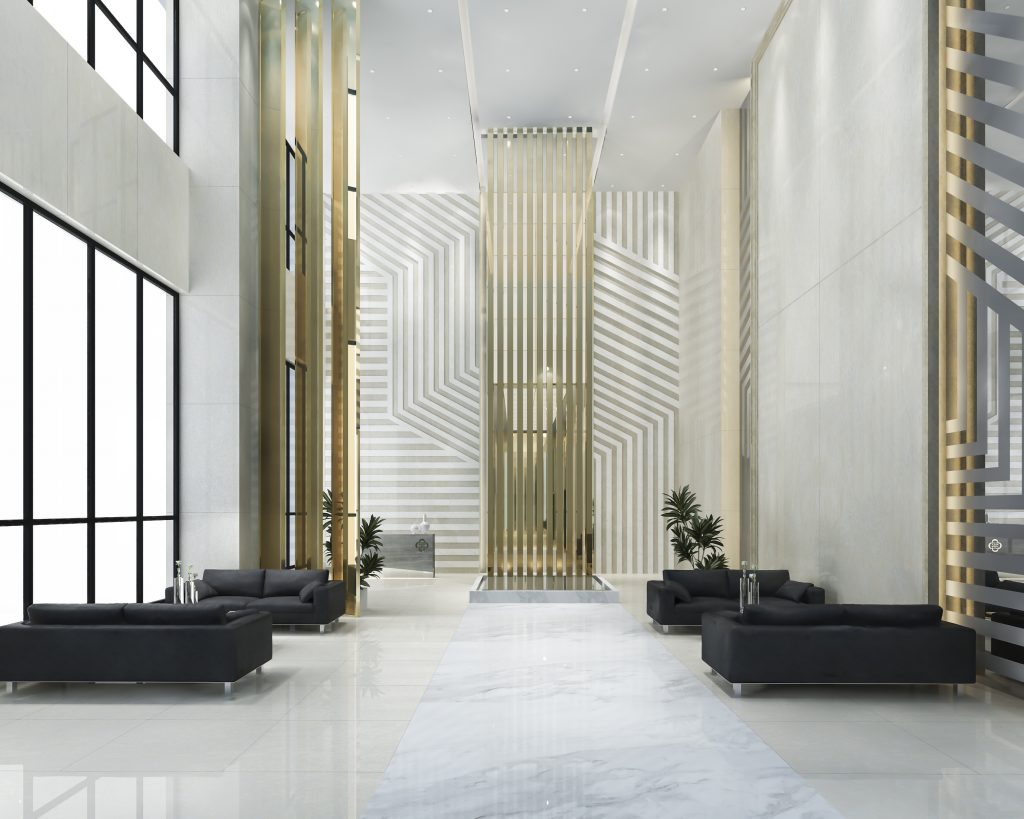
D Tower
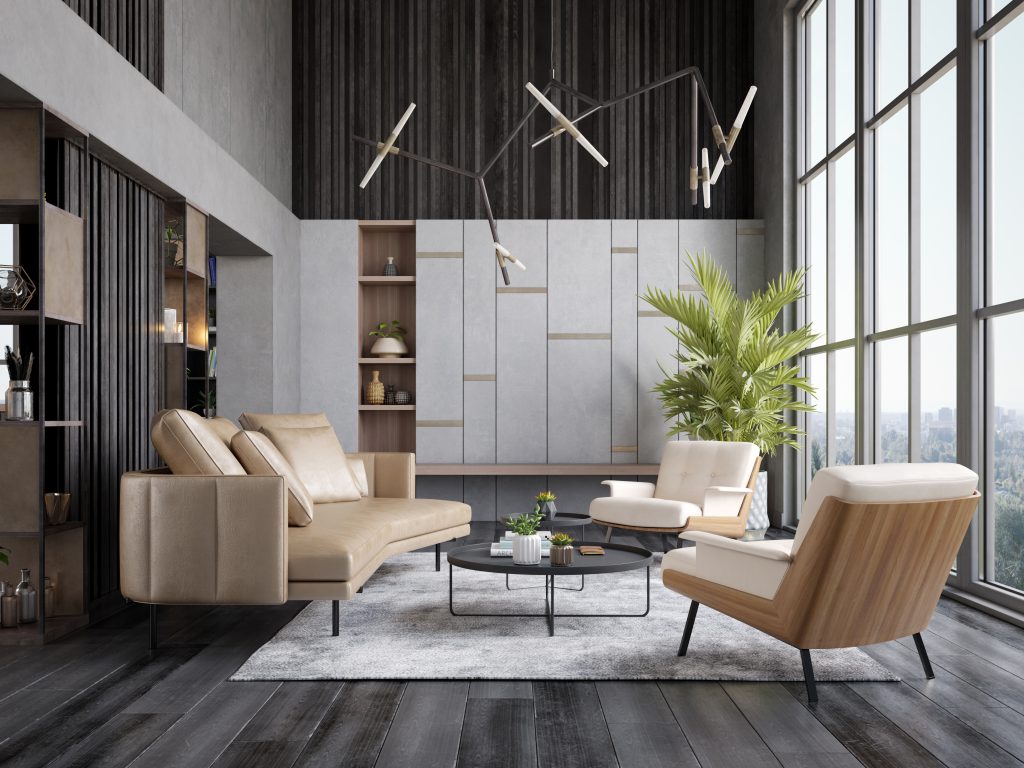
HDG
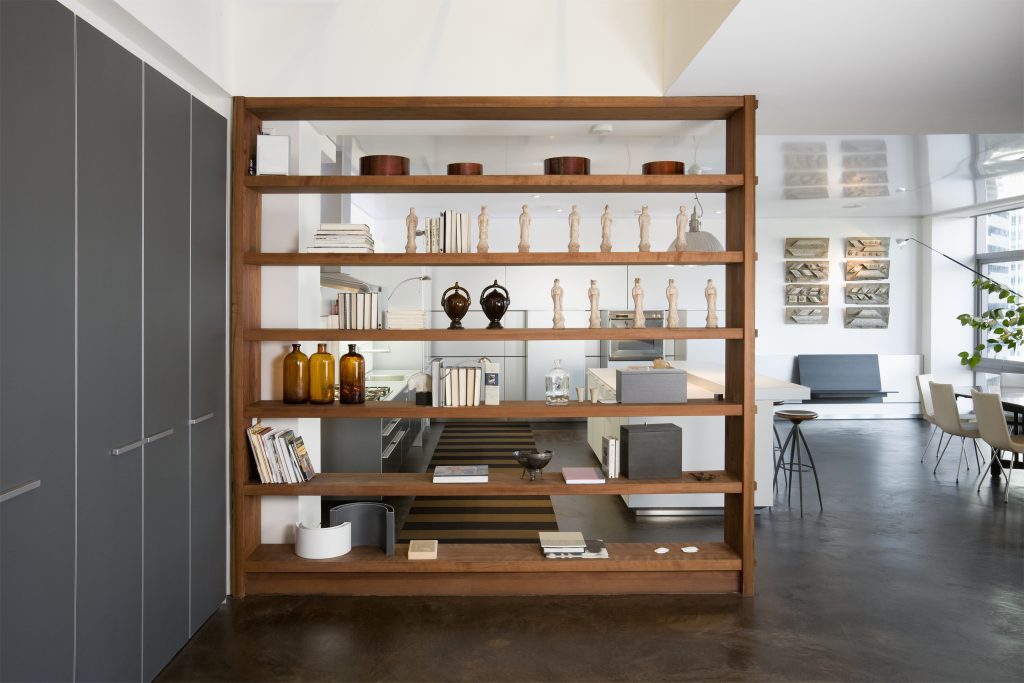
arCo-hub
About the Studio

Studio KOOKA specializes in designing the modern workspace.
Today’s office doesn’t always look like the office of yesterday.
As the ideas, needs and aesthetics of the office workspace change, so does its design.
At Studio KOOKA, we deal with the ever-changing definition of the office environment.
Our design process is inspired by the always-changing movements in the field and incorporates new technologies that will help upgrade your new office.
The Process
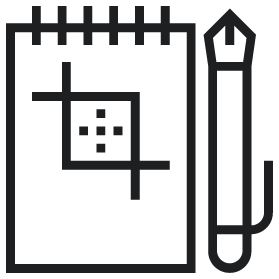
1. Information Analysis
consulting with the client to determine their needs and wants for the space- creating a program.

2. Preliminary Sketches
create a design plan that takes into account the client’s budget and the office’s layout.

3. Construction Documents
create construction instruction for the executives.

4. Execution
implementing the design plan and furnish the office.


